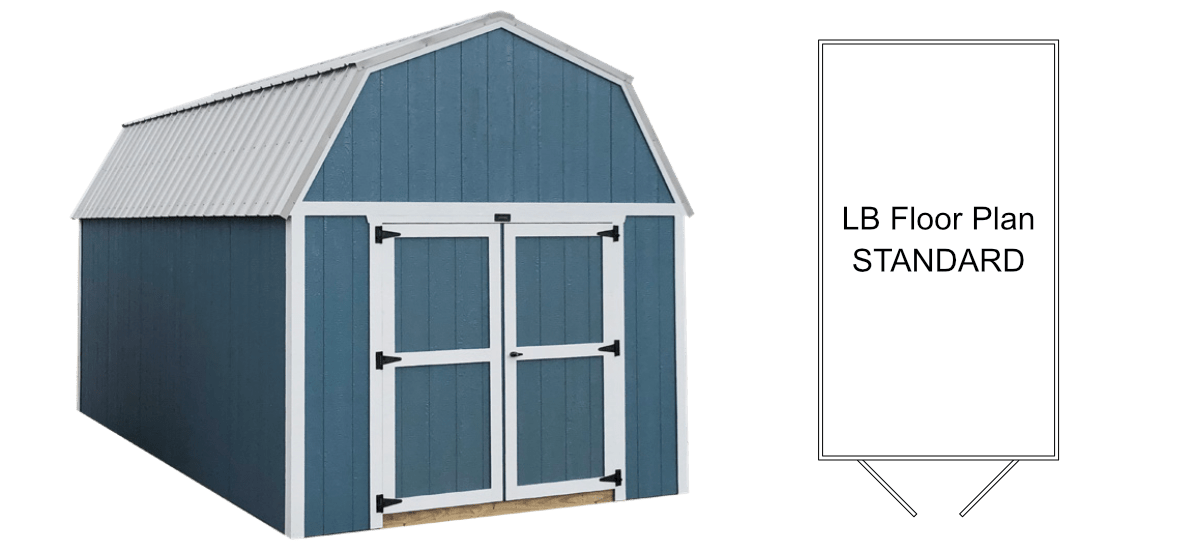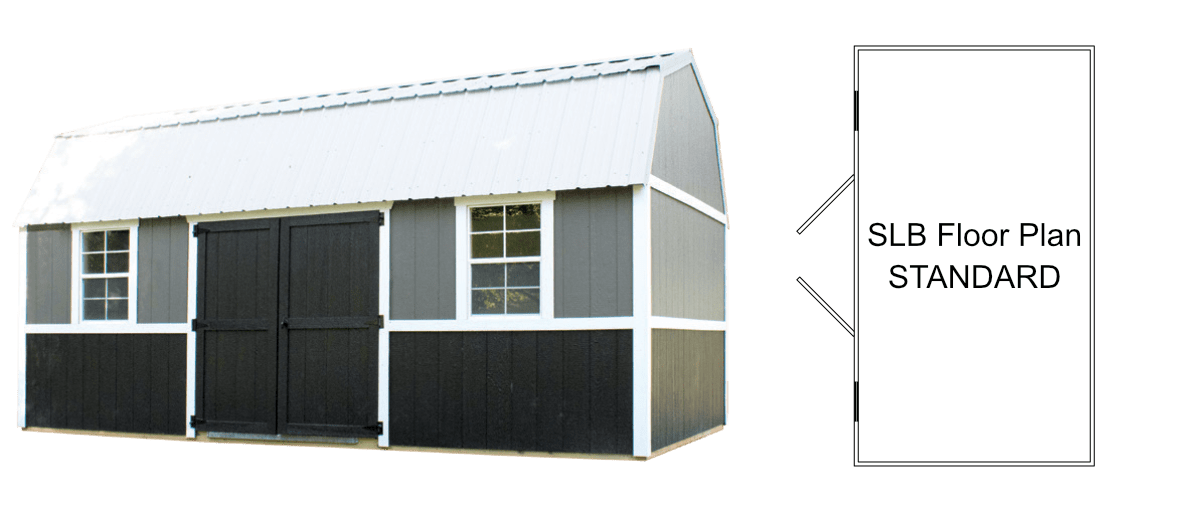Mini Barns of All Sizes
For everything from storing a few valuables to a custom tiny home to live in!
In our opinion, these are the most versatile of our buildings. The barn style roof gives a lot more head room and the 2 lofts give you more storage space. With all of the options fully customizable, you can replace the double doors with a standard exterior door and make your own guest cabin, tiny home, hunting cabin, she shed or man cave.
Our cabins with built porches are great, but the porch does take away from your interior space. If you add your own porch to one of these barns you can take advantage of the full 16 x 40 or whatever size you choose. The exterior wall wall height can be extended to give you more head room under the lofts and the lofts at either end can be lengthened to give you even more room. We can add interior wall framing to meet the edge of the loft to make a bedroom, bathroom, etc. Use your imagination or contact us for ideas.

Lofted Barn (LB)
6′ 6″ Under Loft Height, Two Reinforced Lofts located on opposite ends of Interior, 70″ Door Opening & Double Wooden Doors, Door Lock and Keys, High-End Durable Hinges and Spring Latch Hooks Top & Bottom Left Door Ensures Security.
Available Sizes
8 x 12 12 x 14 14 x 24
8 x 16 12 x 16 14 x 32
10 x 12 12 x 20 14 x 36
10 x 14 12 x 24 14 x 40
10 x 16 12 x 32 16 x 32
10 x 20 12 x 36 16 x 36
12 x 12 12 x 40 16 x 40

Side Lofted Barn (SLB)
6′ 6″ Under Loft Height, Two Reinforced Lofts located on opposite ends of Interior, Two 2’x3′ Windows with Latches/Screens, 70″ Door Opening & Double Wooden Doors, Door Lock and Keys, High-End Durable Hinges and Spring Latch Hooks Top & Bottom Left Door Ensures Security.
Available Sizes
8 x 16 12 x 24
10 x 14 12 x 32
10 x 16 12 x 36
10 x 20 14 x 40
12 x 14 16 x 32
12 x 16 16 x 36
12 x 20 16 x 40
Contact
Elisa Jansky
Premier Buildings of
Northwest Montana
(406) 291-1034
sales@premierbuildingsofnwmontana.com
MENU
Sign up to receive notifications
of sales and new offers!
Contact Us
Great! We'll keep you posted on our sales and other deals. Have a blessed day!
Sometimes it takes 2 clicks. Click submit again.
Premier Buildings of Northwest Montana
created by Mountain View SEO
